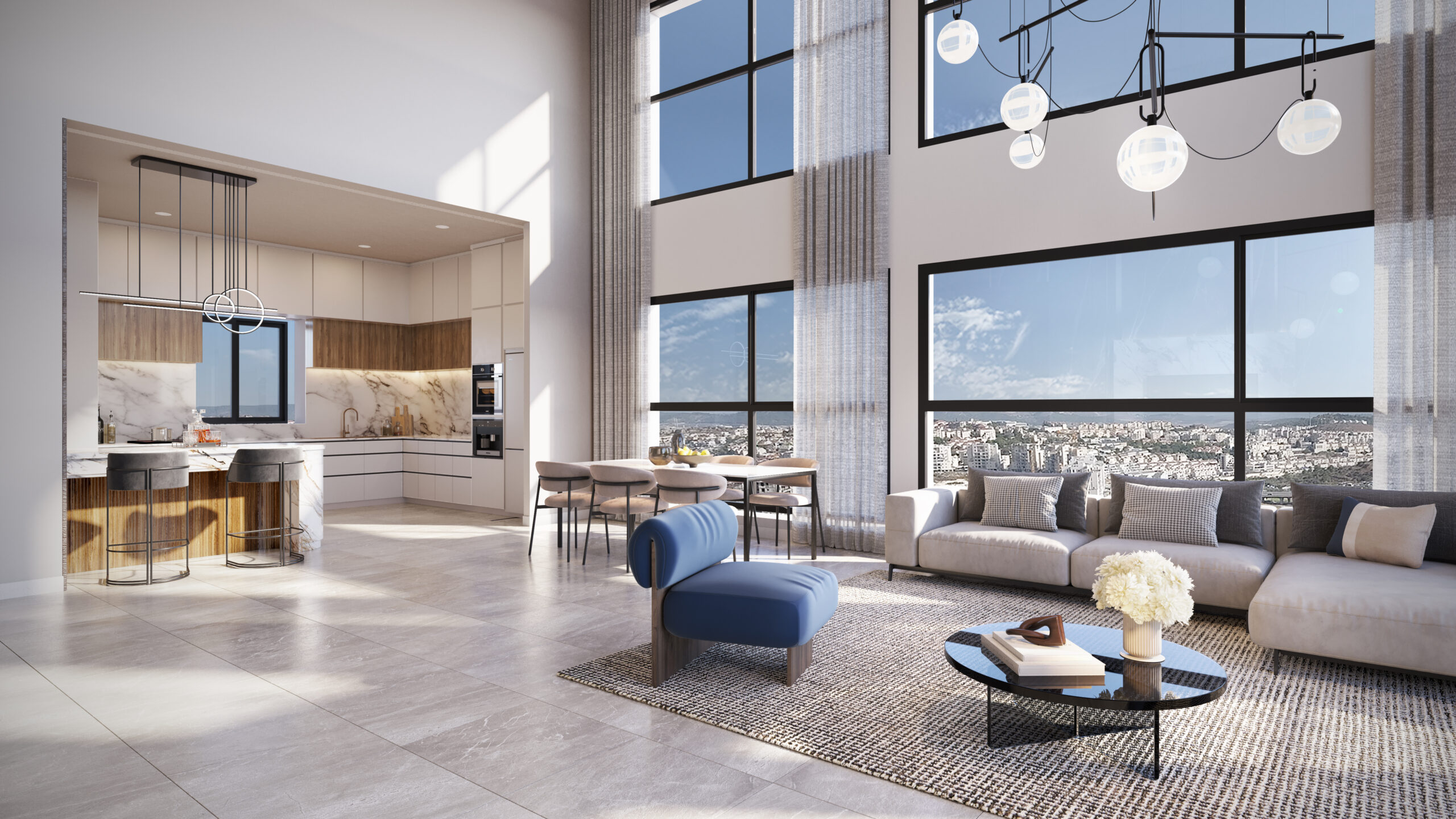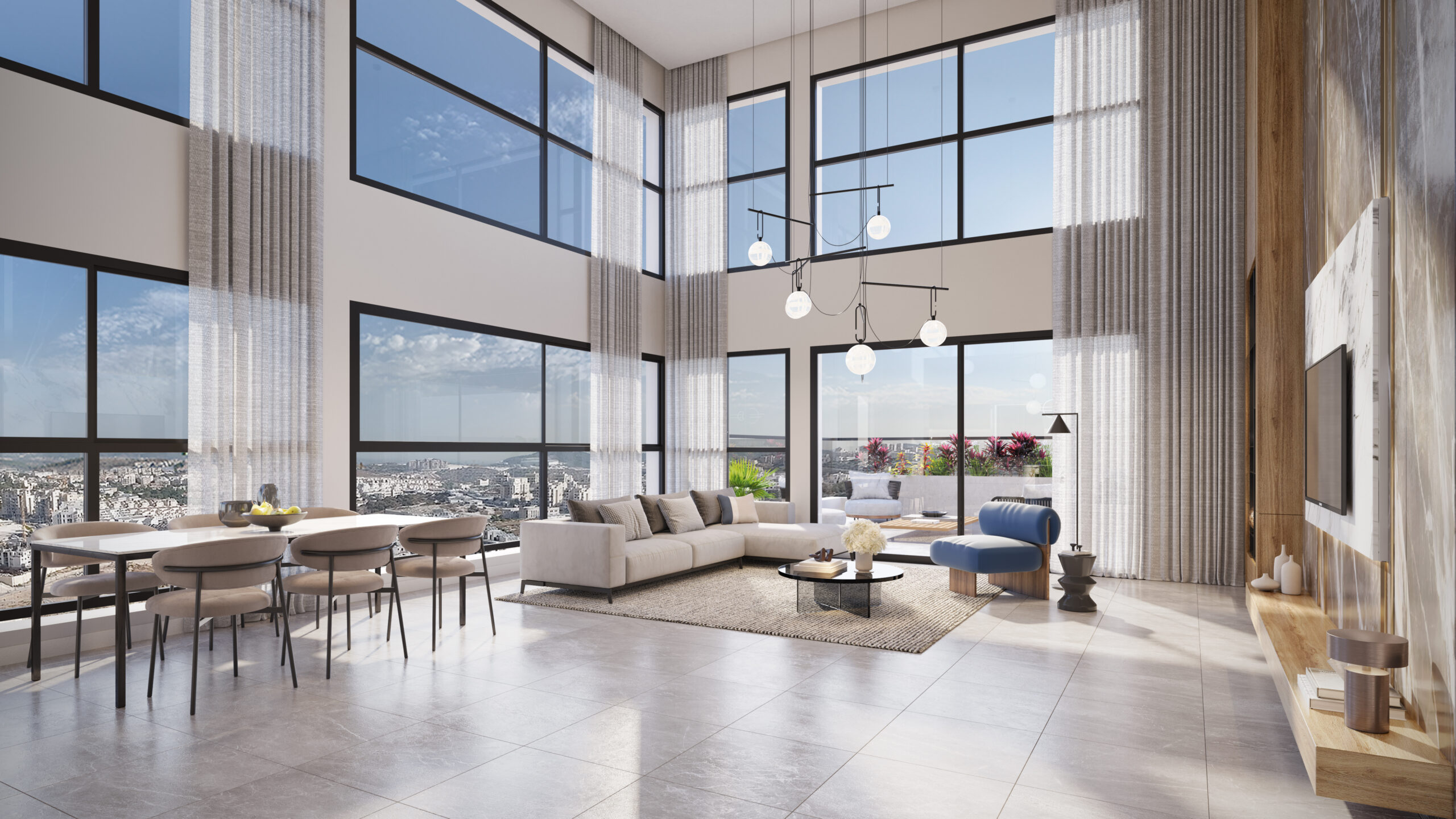I would love for you to get back to me
Live Your Story
Wake up to the breathtaking view of Jerusalem’s mountains, breathe the fresh mountain air, and enjoy the warmth of a close-knit community—this is life at Neve Amim.
Nestled in Beit Shemesh’s Neve Shamir neighborhood, Neve Amim offers modern, thoughtfully designed homes surrounded by greenery and located next to a new country club. It’s a place where comfort, community, and connection come together.

Luxurious technical specs

Close to the new Country Club

Walking distance from RBS A
Live Your Story
I would love for you to get back to me
Connections for Life
At Neve Amim, you're not just moving into a home—you’re joining a community. Beyond green spaces and a new country club, the community thrives through its spiritual environment. With respected rabbis becoming part of the neighborhood, Neve Amim offers a vibrant, spiritually enriching atmosphere where families can grow together. Focusing on both personal and communal well-being, this is a place where Jewish values, family, and connection come together.

Quality educational institutions

A young and vibrant community

Advanced living environment
Meaningful Connections
Growing Environment
Shared Values
Details that Create Perfection
Each apartment at Neve Amim is meticulously designed, addressing the needs of modern families and offering flexible layouts to perfectly suit your lifestyle.

Smart home
system

Various 3-5BR apartments

Spacious garden apartments

Duplex
apartments

Penthouses with optional rooftop swimming pool

Luxurious technical specs

Various 3-5BR apartments

Spacious garden apartments

Duplex apartments

Penthouses with optional rooftop swimming pool





Key Specifications highlights
Building
-Natural stone exterior cladding with 2 color combinations
-Elevator with Shabbos Mode mechanism
Apartment
Doors and Windows
– Designer multi-lock entrance door, Porten or Scala model from Reshafim company
– ROCKSTONE interior doors from the Elegant series – 4 designs and 3 color options – including white
– Light aperture + occupied/vacant indicator in bathrooms
– Window screens in all rooms
– Insulated glass
– Electric rolling shutters in living room and kitchen + Shabbos solution
– Aluminum balcony railing with integrated glass
– Bomb shelter (Mamad) features an additional interior door installation – in accordance with Home Front Command guidelines
Flooring and Wall Covering
– Apartment flooring – 80/80 60/120 porcelain granite -12 shades available
– Wet rooms (bathroom/shower) flooring 40/40 or parquet-look – 5 shades available
– Balcony flooring in parquet-like granite
– Luxury wall tiling in bathroom and shower, 60/30 up to ceiling height, in various colors
– Laminate parquet in master bedroom
Kitchen
– Luxury kitchens sized according to apartment, soft-close drawers, tall built-in cabinet, 6 drawers
– Dishwasher preparation
– Designer handles – 6 styles available
– Caesarstone countertop up to group 3 – 5 colors available
– Designed pull-out faucets
– Ready water connection for refrigerator and mini-bar
– Separate sinks
– Kitchen ceramic tiling in various designs
Bathrooms
– Wall-mounted toilets with concealed flush tank
– Hamat/Midgal faucets
– Acrylic bathtubs + automatic drain
– Wall-mounted vanity in main bathroom, master bathroom and hand-washing station, including sink and mirror, 3 colors available
– Glass shower enclosure in main bathroom and master shower
– Preparation for heating unit
– 4-way concealed mixer valve system in master shower and main bathroom
Electricity
– Three-phase electricity 3X40 in apartments over 120 sqm
– Closed-circuit color video intercom + intercom point (without screen) in master bedroom
– Smart home system – lighting and shutter control in kitchen and living room
– Separate Shabbos timer on each floor in duplex apartments
– Cottages and penthouses: separate electrical panel for each floor
General
– Central mini split AC – throughout apartment including dropped gypsum ceiling (according to AC consultant planning) + AC timer
– Garden faucet on balcony/garden
– USB outlets in every room
– Gas points – kitchen, balcony/garden – BBQ preparation
– Preparation for gas water heating system
– Preparation for electric vehicle charging
-
Elevator with Shabbos Mode mechanism
-
Window screens
Electric rolling shutters in living room and kitchen + Shabbos solution
-
Safety room (Mamad) with an additional interior door
-
Laminate parquet in master bedroom
-
Wall-mounted toilets with concealed flush tank
-
Glass shower enclosure in main bathroom and master shower
-
Smart home system – lighting and shutter control in kitchen and living room
-
Central mini split AC – throughout apartment including dropped gypsum ceiling (according to AC consultant planning) + AC timer
-
impressive double-height lobby
-
personal designer
-
Elevator with Shabbos Mode mechanism
-
Window screens
Electric rolling shutters in living room and kitchen + Shabbos solution
-
Safety room (Mamad) with an additional interior door
-
Laminate parquet in master bedroom
-
Wall-mounted toilets with concealed flush tank
-
Glass shower enclosure in main bathroom and master shower
-
Smart home system – lighting and shutter control in kitchen and living room
-
Central mini split AC – throughout apartment including
-
dropped gypsum ceiling (according to AC consultant planning) + AC timer
-
impressive double-height lobby
-
personal designer
Building
-Natural stone exterior cladding with 2 color combinations
-Elevator with Shabbos Mode mechanism
Apartment
Doors and Windows
– Designer multi-lock entrance door, Porten or Scala model from Reshafim company
– ROCKSTONE interior doors from the Elegant series – 4 designs and 3 color options – including white
– Light aperture + occupied/vacant indicator in bathrooms
– Window screens in all rooms
– Insulated glass
– Electric rolling shutters in living room and kitchen + Shabbos solution
– Aluminum balcony railing with integrated glass
– Bomb shelter (Mamad) features an additional interior door installation – in accordance with Home Front Command guidelines
Flooring and Wall Covering
– Apartment flooring – 80/80 60/120 porcelain granite -12 shades available
– Wet rooms (bathroom/shower) flooring 40/40 or parquet-look – 5 shades available
– Balcony flooring in parquet-like granite
– Luxury wall tiling in bathroom and shower, 60/30 up to ceiling height, in various colors
– Laminate parquet in master bedroom
Kitchen
– Luxury kitchens sized according to apartment, soft-close drawers, tall built-in cabinet, 6 drawers
– Dishwasher preparation
– Designer handles – 6 styles available
– Caesarstone countertop up to group 3 – 5 colors available
– Designed pull-out faucets
– Ready water connection for refrigerator and mini-bar
– Separate sinks
– Kitchen ceramic tiling in various designs
Bathrooms
– Wall-mounted toilets with concealed flush tank
– Hamat/Midgal faucets
– Acrylic bathtubs + automatic drain
– Wall-mounted vanity in main bathroom, master bathroom and hand-washing station, including sink and mirror, 3 colors available
– Glass shower enclosure in main bathroom and master shower
– Preparation for heating unit
– 4-way concealed mixer valve system in master shower and main bathroom
Electricity
– Three-phase electricity 3X40 in apartments over 120 sqm
– Closed-circuit color video intercom + intercom point (without screen) in master bedroom
– Smart home system – lighting and shutter control in kitchen and living room
– Separate Shabbos timer on each floor in duplex apartments
– Cottages and penthouses: separate electrical panel for each floor
General
– Central mini split AC – throughout apartment including dropped gypsum ceiling (according to AC consultant planning) + AC timer
– Garden faucet on balcony/garden
– USB outlets in every room
– Gas points – kitchen, balcony/garden – BBQ preparation
– Preparation for gas water heating system
– Preparation for electric vehicle charging
Project Developer

Project Developer
Amim Development Group is a leader in Israel’s real estate and urban renewal sectors, with over two decades of experience specializing in a wide range of property development projects. Throughout its history, Amim Group has developed thousands of residential units across Israel, shaping the modern urban landscape.
Our portfolio includes iconic developments such as the Waldorf Astoria and Amim Towers, along with many other notable projects. Currently, we are building "Givat HaShalva," a large-scale development featuring 600 units with public and commercial spaces.
We are proud to lead the Neve Amim development in Beit Shemesh, which will include 350 units across 15 buildings, situated in the heart of this prominent community.
While we specialize in planning, development, and execution, our core focus remains on people. We design living spaces with our clients in mind, ensuring that each project promotes vibrant community life and meaningful connections. Our commitment to uncompromising quality ensures that all of our projects integrate seamlessly into the urban environment, enhancing the neighborhoods they inhabit.
At Amim Development Group, we understand that our clients are not just purchasing homes—they are investing in communities that will shape their families’ futures for generations. This vision motivates us to create living environments that appeal to like-minded individuals who share common values and aspirations.
Created by INTORYA. All rights reserved. | 0586730023




